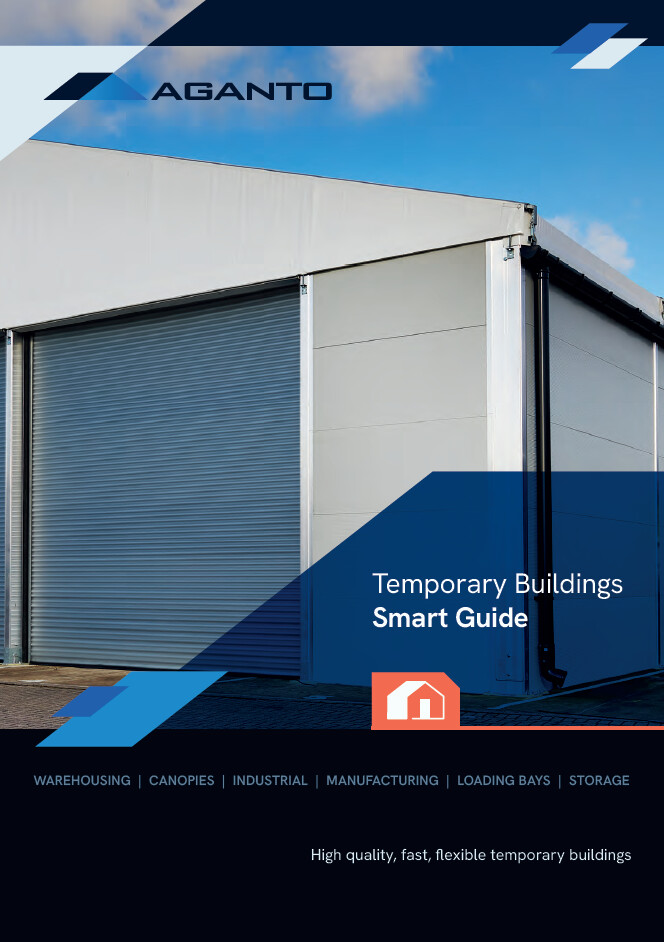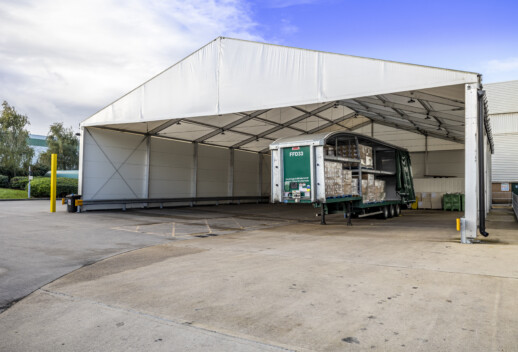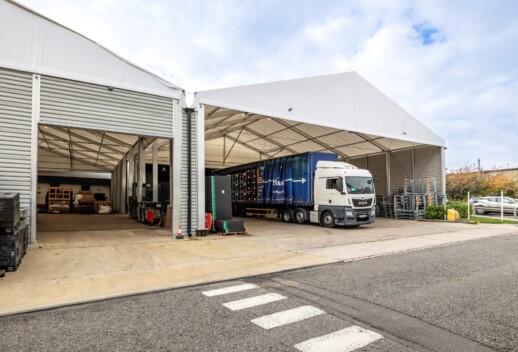Enhancing logistics and distribution in the food services industry: A smart storage solution for Savona

Savona Foodservice is a trusted catering supplier delivering premium solutions across the country. With over 50 years of experience, Savona offers an extensive range of over 4,500 products, including ambient, chilled, frozen, and fresh produce. As an independently owned business, Savona provides quality, consistency, and affordability to a range of industries including Leisure, Education and Hospitality.
Add-ons used
Requirement
Savona contacted the Aganto team in August 2024 when they required a new temporary canopy structure providing an increased covered area to hold stock and additional space to load food goods before distribution to clients. Due to the busy nature of the business, it was vital that there was minimal disruption to ongoing operations at the time of the build.
Aganto’s area sales manager Andy Gilman visited the Kidlington site a few days later to assess the requirements of our client and put together an accurate proposal for a structure tailored to meet their needs. Two proposals were put together giving pricing for both rental and purchase of two different canopy solutions.
Solution
After discussing which temporary structure would work best for our client, we installed a 15m x 10m temporary canopy with an eave height of 5.2m. Single skin steel cladding was used for both eave walls and the structure was open on both gables to allow movement of goods in and out during the loading and unloading process. In order to maximise the covered space our client had for movement of stock it was decided that the structure would be integrated into their existing canopy. This was achieved by utilising a gutter link and filling in the corners where the two buildings met. The team also added a pedestrian door into the existing canopy. The new building was fitted with a single skin PVC roof and downpipes making it an ideal operational space for the Savona team.
To enable operations on site to continue as normal during the installation it was agreed that the four-day installation would be completed over the weekend beginning Friday and being completed on Monday. The install team worked in some of the wettest conditions of the winter to ensure the structure was in place and ready to use for our client the following week.
The installation of the temporary canopy provided Savona Foodservice with the additional storage and loading space required to support their growing distribution needs. By working closely with Aganto, Savona was able to implement a cost-effective and practical solution that seamlessly integrated with their existing infrastructure. The new structure has enhanced operational efficiency, allowing for smoother handling of goods while maintaining the high standards of service. This successful collaboration demonstrates Aganto’s ability to deliver tailored, high-quality temporary building solutions that meet the evolving demands of businesses across various industries. If your business is looking to expand its operations with a temporary canopy structure get in touch with one of our team today to book a free site visit.


“I would like to pass on my thanks to your site team who constructed our canopy. The horrific conditions that they worked in Saturday and Sunday were unbelievable, the storm conditions would have made most pack up and go home. Not these guys without a moan they cracked on and duly finished! You have 4 of the best, I have never seen such commitment to finish a job on time. “
Darren Holloway | Director of Central Operations | Savona Food Services
Please click the link to download a PDF of the case study
What makes us different
Our in-house industry experts are hands-on, from initial scoping to ongoing maintenance, delivering and installing temporary structures on time and within budget.
The cost-effective way to grow your business is with fast, flexible, high-quality temporary space


